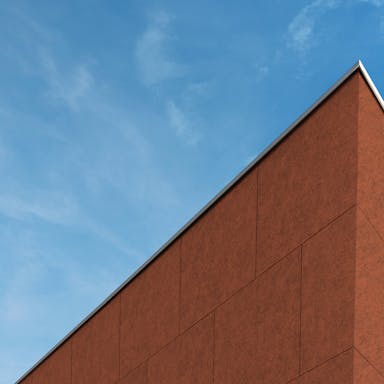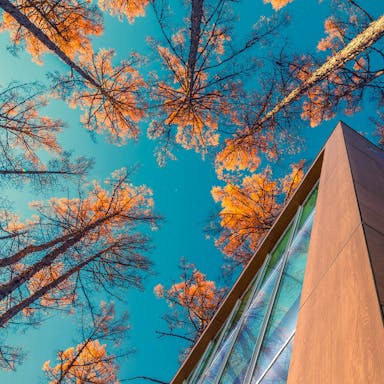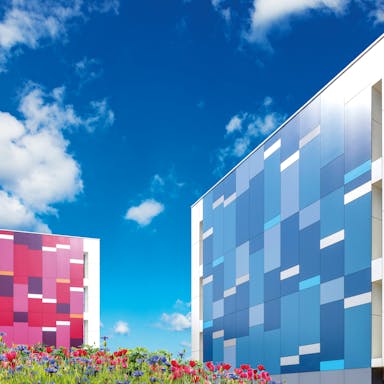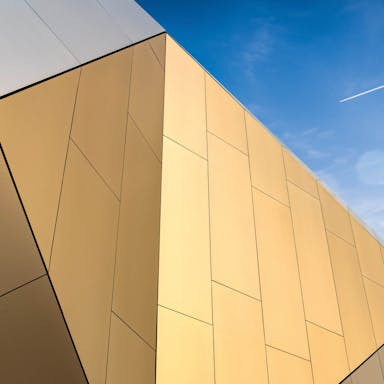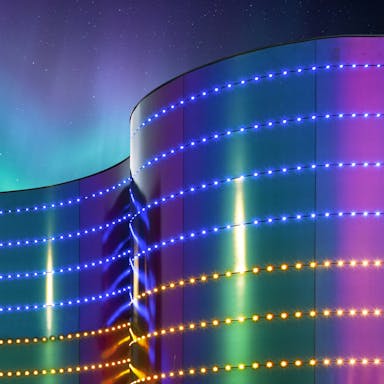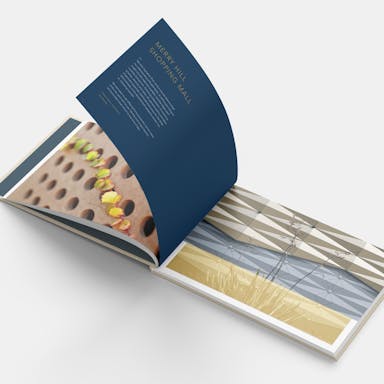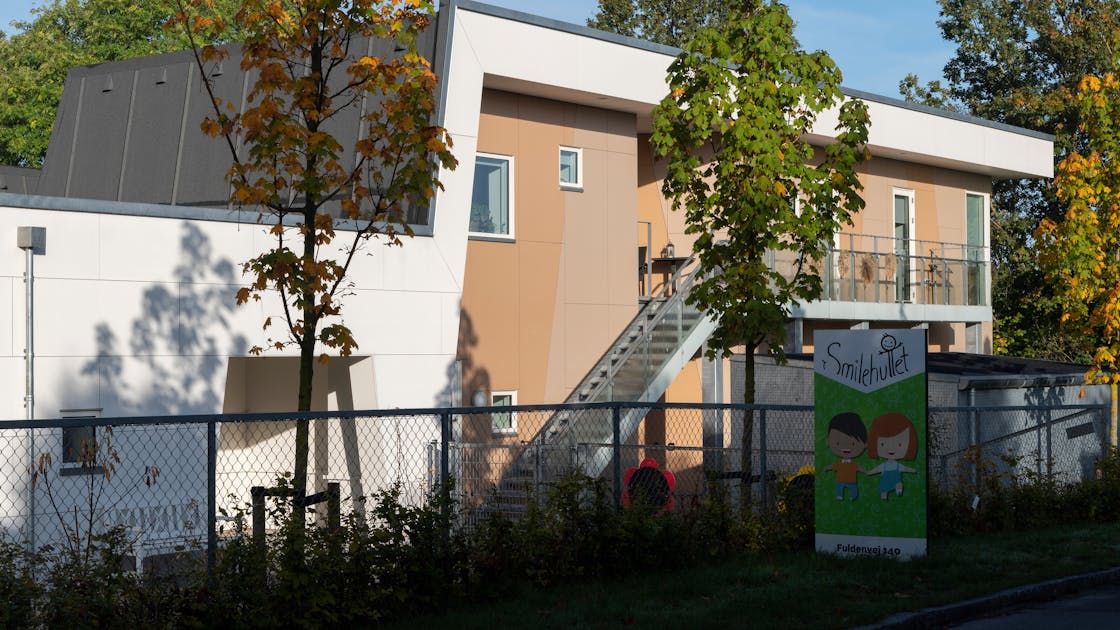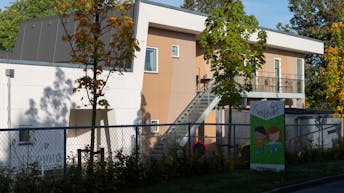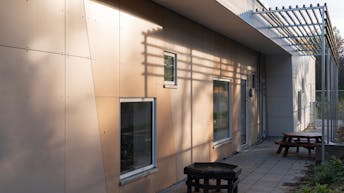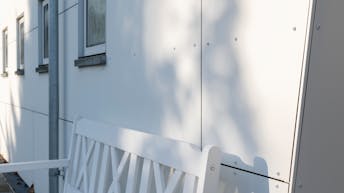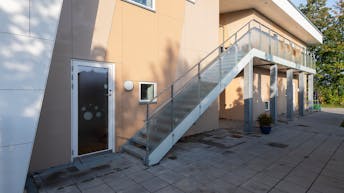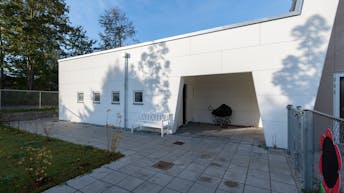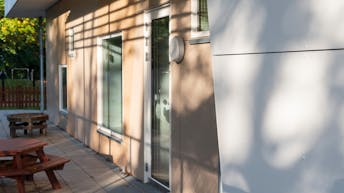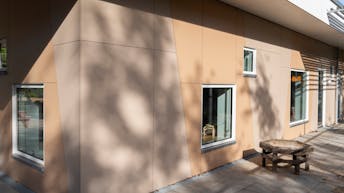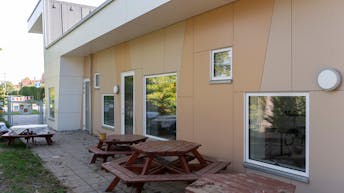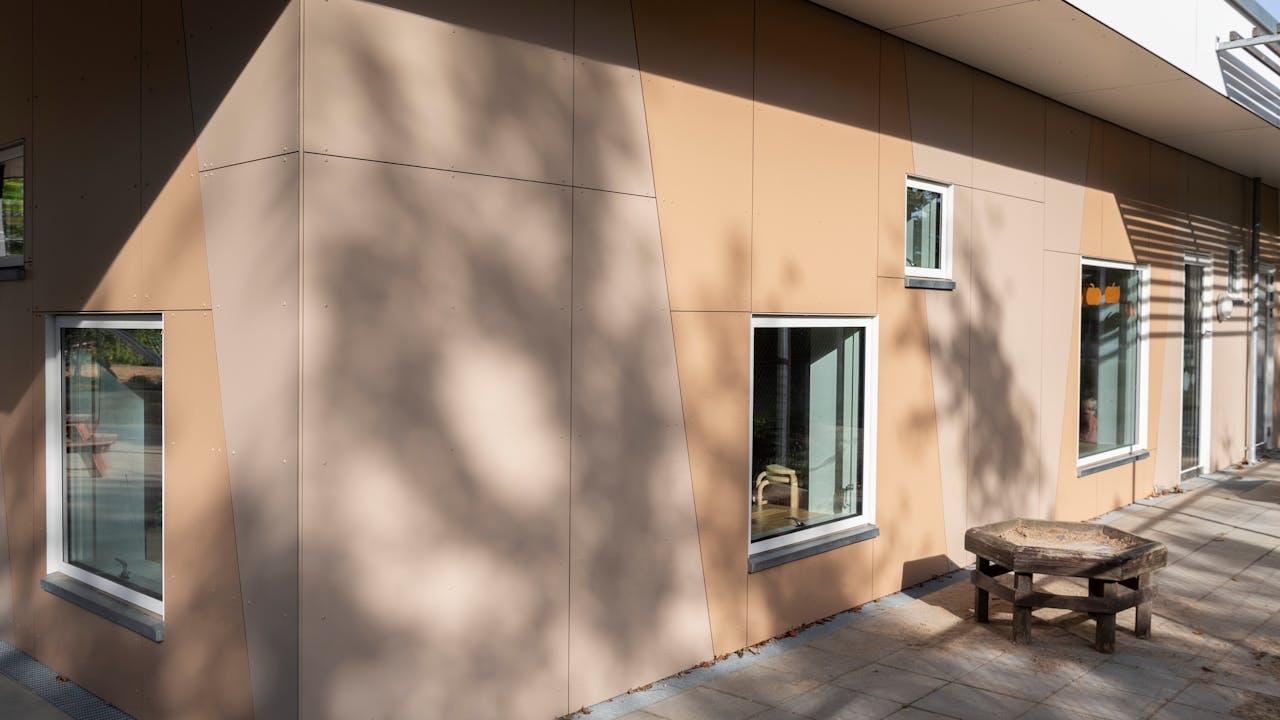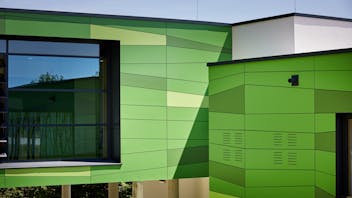The facade of the new Smilehullet day-care centre in Beder, a small town just south of Aarhus (DK), stimulates play and creativity. The compact new building has windows of different heights and is equipped with robust facade panels in three earthy colours that add a creative touch. The design and layout of the former building, which housed the after-school centre, were also used for Beder's new Smilehullet day-care centre, which is now open for children and parents to enjoy.
Architect Jeppe J. Kortegård, co-owner of Arkitekter Johansen & Rasmussen A/S, who is responsible for the design of the new day-care centre: “We have used several of the existing structures from the previous building and added a first floor. Because of the size of the plot, we had to build in height, resulting in a day-care centre that is both playful and compact in size.” The fact that the building accommodates small children on a daily basis i reflected in the design of the facade. Great attention has been paid to creating a welcoming and child-friendly look and feel.
Used products:
Rockpanel Colours:
RAL9010 604 8
Special colours:
NCS s 3010-Y30R
NCS s 3020-Y30R
